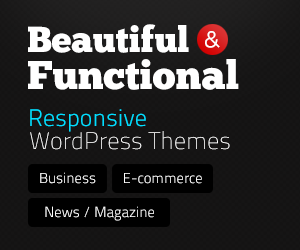Archives for : construction
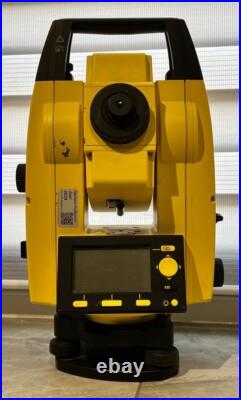
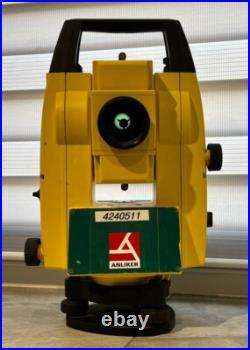
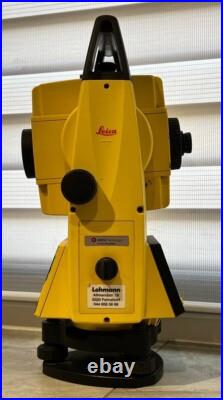
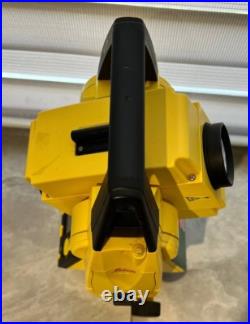
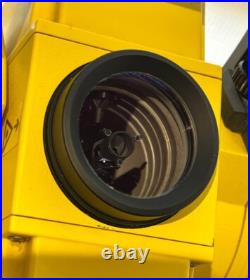

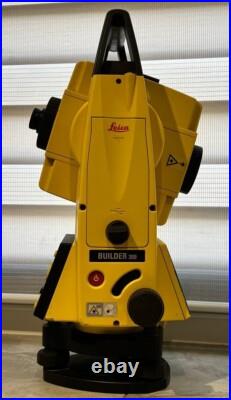
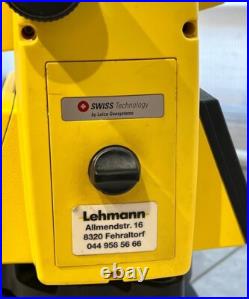

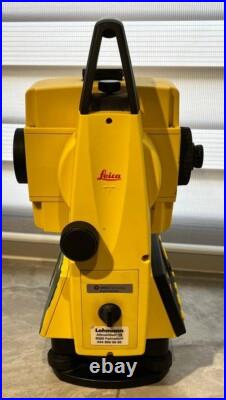
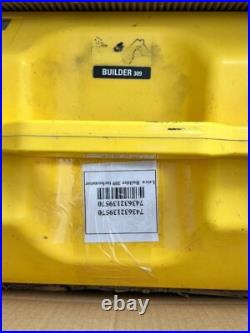
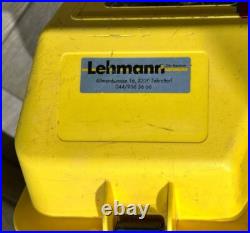
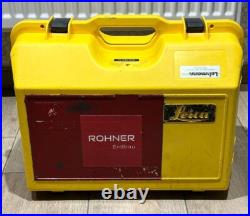
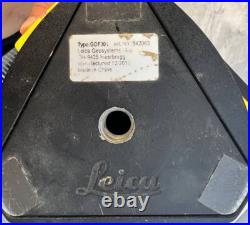
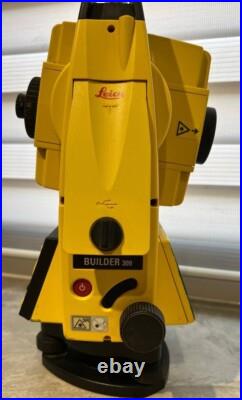
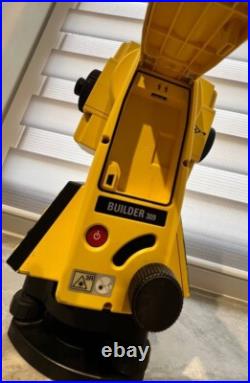
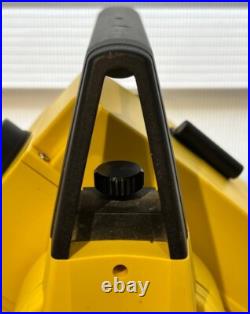
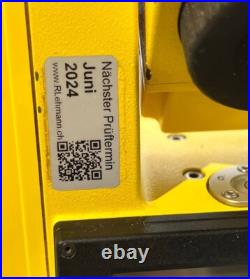
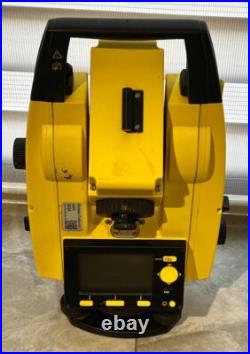
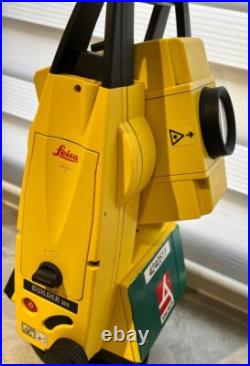

Leica Builder 309 9 Construction Total Station. The clear graphical interface provided by the spacious display on the Builder 309 is easy to use and includes multilingual support with the option to switch between three languages of your choice, eliminating errors of language misunderstanding. The 309 is the flagship model of the Builder series. With a Builder 309, you also get the option of wireless communication to transfer your data via Bluetooth and the total station includes full PowerSite software including professional programs for every job. The Leica Builder 309 is ideal for use by landscapers, builders, architects and carpenters and features multilingual support with the ability to store and switch between three different languages and prevent errors made by language misunderstanding. With the Leica Builder series of total stations, Leica Geosystems has designed a perfectly tailored measuring tool for anybody who needs a simple, intuitive yet innovative and powerful measuring tool on or around a construction site. From simple tasks to professional all-day use, the Builder offers a scalable product family that meets the needs for almost any construction job. With the Builder total stations, you benefit from. A product family with the widest coverage of construction tasks, enhancing the efficiency of daily workflow. A construction tool that anybody is able to use, regardless of his/her profession. A partner on site that keeps the promise of increased productivity, trust in the reliability and excellent quality. Industrial USB Memory Stick.

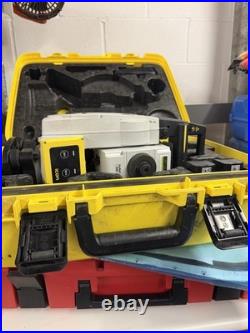
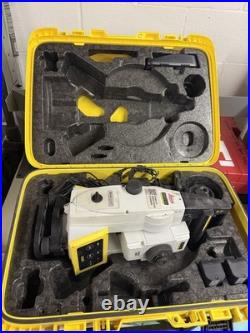
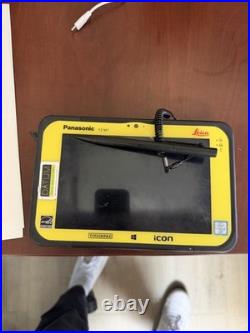
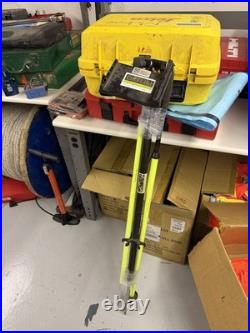
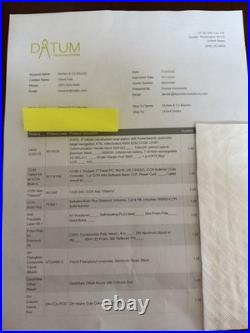

The iCON iCR70 allows users to: – Layout lines for footings or chalk line for formwork on foundation- Layout points on blinding layer such as pipe insert or cut-outs before pouring concrete- MEP layout of hanger locations for HVAC and ductwork, inserts and slits for sheet metal work- Fully automate layout routines of points on floor or ceiling and lines for pipe wall penetrations- Prepare and execute construction tasks faster, simpler, and more accurately. This robot, tailored to your construction needs, is designed for one-person operation, giving you approximately an 80% increase in productivity over other conventional layout practices. Comes with:- ICR70, 5 robot construction total station with powersearch, automatic target recognition ATR, reflectorless R500 EDM CCD6 and more! CC80-1, Rugged 7 Tablet PC. CSW 243, iCON App “Objects”- Icon Build plus.

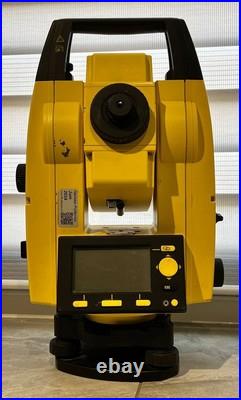
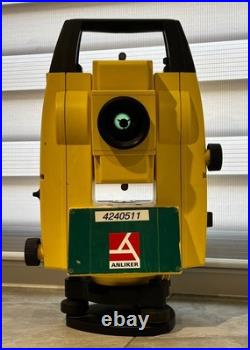
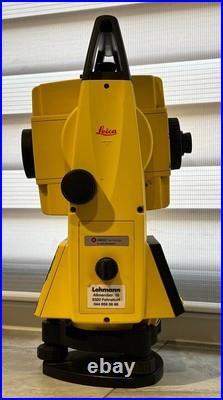
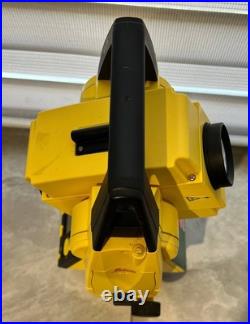
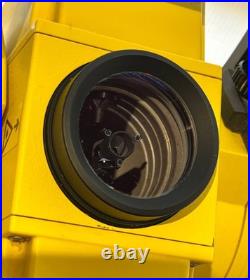
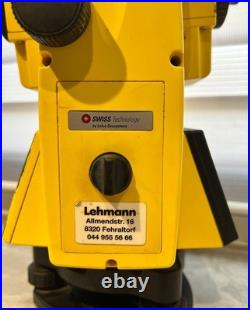
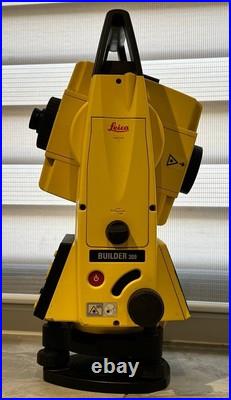
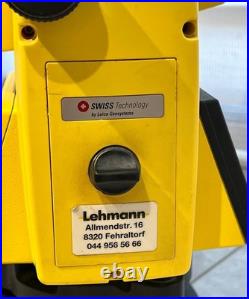
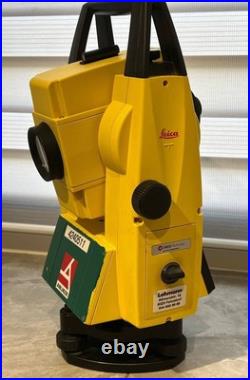
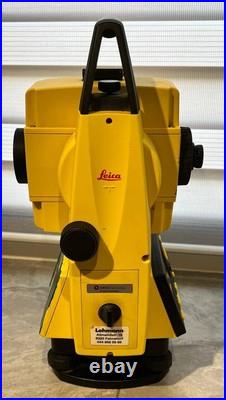
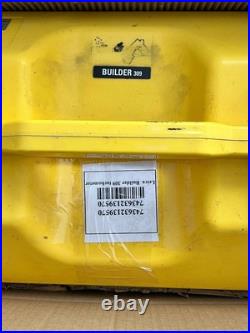
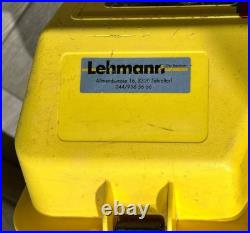
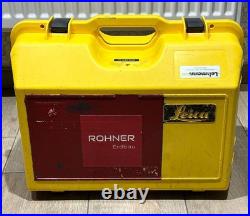
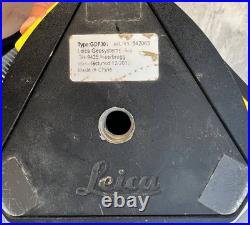
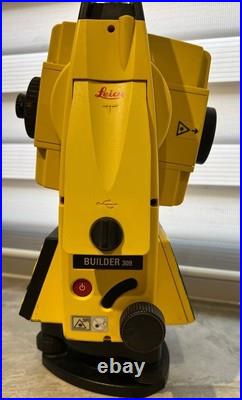
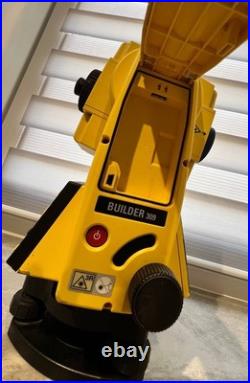
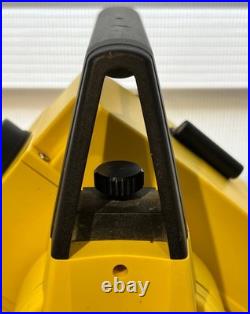
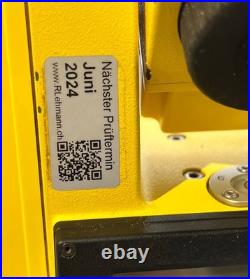
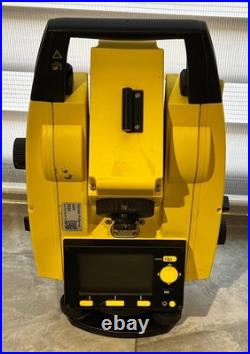
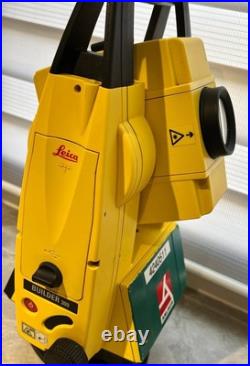

Leica Builder 309 9 Construction Total Station. The clear graphical interface provided by the spacious display on the Builder 309 is easy to use and includes multilingual support with the option to switch between three languages of your choice, eliminating errors of language misunderstanding. The 309 is the flagship model of the Builder series. With a Builder 309, you also get the option of wireless communication to transfer your data via Bluetooth and the total station includes full PowerSite software including professional programs for every job. The Leica Builder 309 is ideal for use by landscapers, builders, architects and carpenters and features multilingual support with the ability to store and switch between three different languages and prevent errors made by language misunderstanding. With the Leica Builder series of total stations, Leica Geosystems has designed a perfectly tailored measuring tool for anybody who needs a simple, intuitive yet innovative and powerful measuring tool on or around a construction site. From simple tasks to professional all-day use, the Builder offers a scalable product family that meets the needs for almost any construction job. With the Builder total stations, you benefit from. A product family with the widest coverage of construction tasks, enhancing the efficiency of daily workflow. A construction tool that anybody is able to use, regardless of his/her profession. A partner on site that keeps the promise of increased productivity, trust in the reliability and excellent quality. Industrial USB Memory Stick.

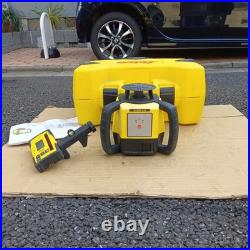
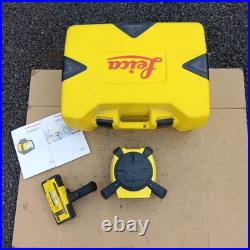
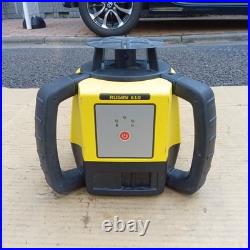
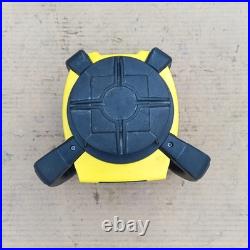
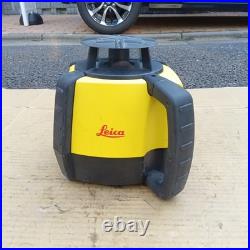
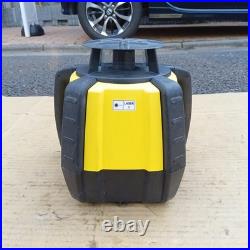
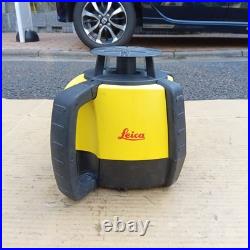
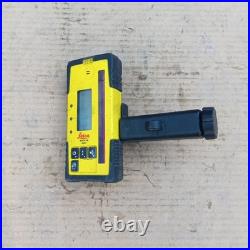

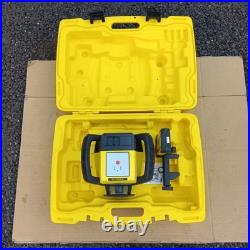

Please check the photo. To promote a sustainable society and reduce environmental impact, we may use recycled cardboard for packaging. We do not mark merchandise values below value or mark items as [gifts] – Japan, US and International government regulations prohibit such behavior. International Buyers – Please Note.

